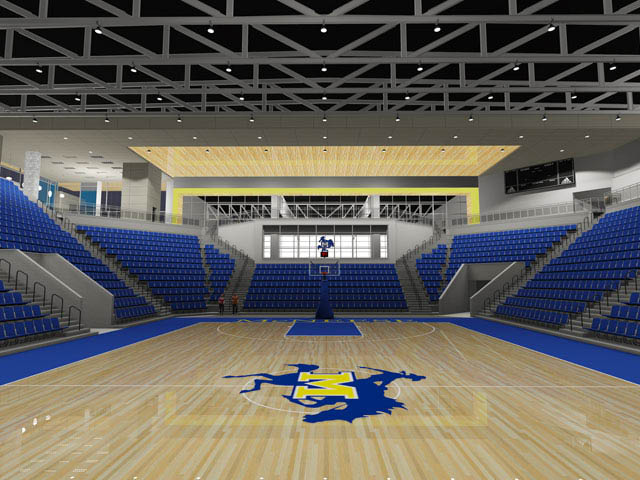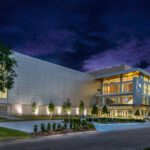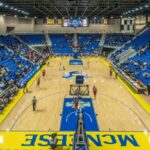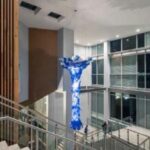McNeese State University Health and Human Performance Education Complex
Design Firm:
Randy M Goodloe Architect
Crawford Architects
Project Description:
This building consists of a new 138,000 gross-square-foot multi-story and multi-use arena for the University's athletics and Health and Human Performance programs.General seating is approximately four thousand (4,000) seats at the main arena and six hundred (600) seats for the volleyball arena. There are two large concession areas and one fully operational commercial kitchen. The building includes six classrooms, twelve faculty offices and a lab, and a sports training center including a hydro room.









